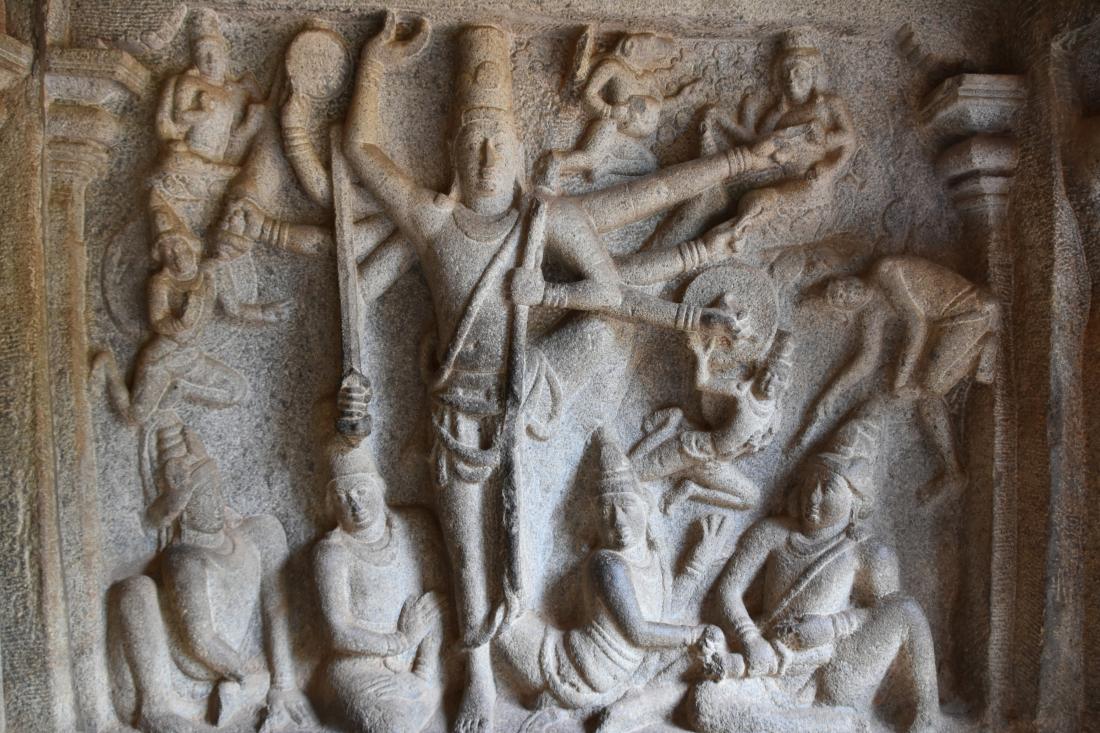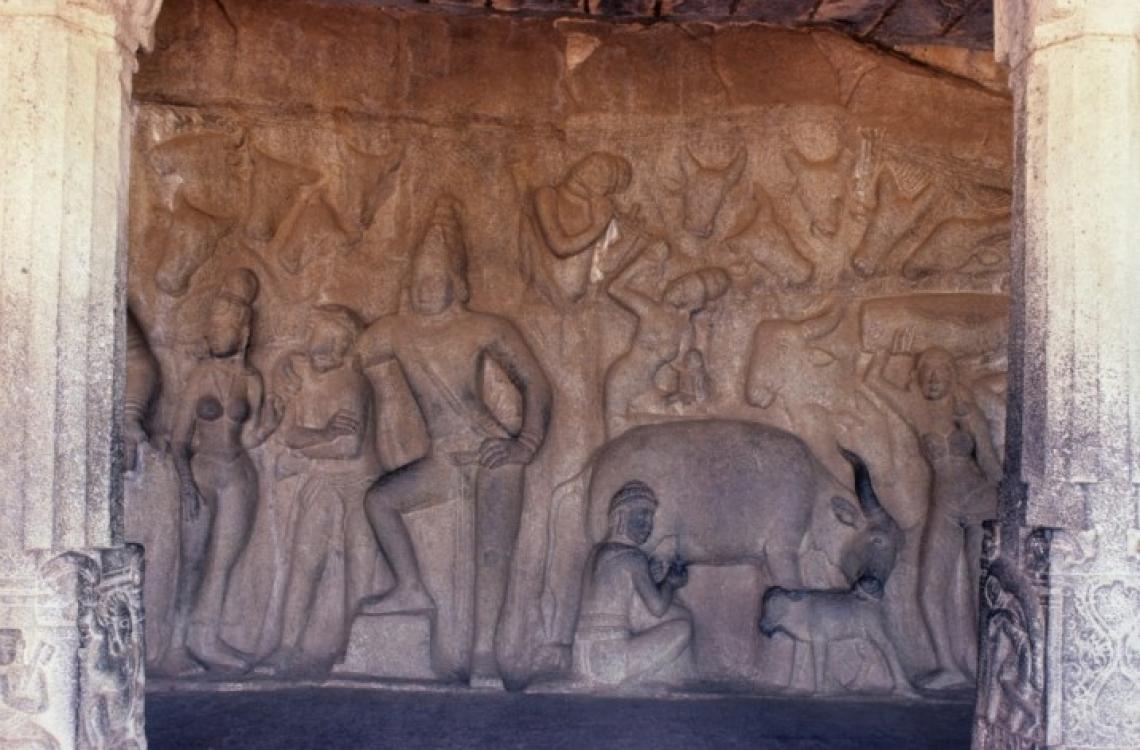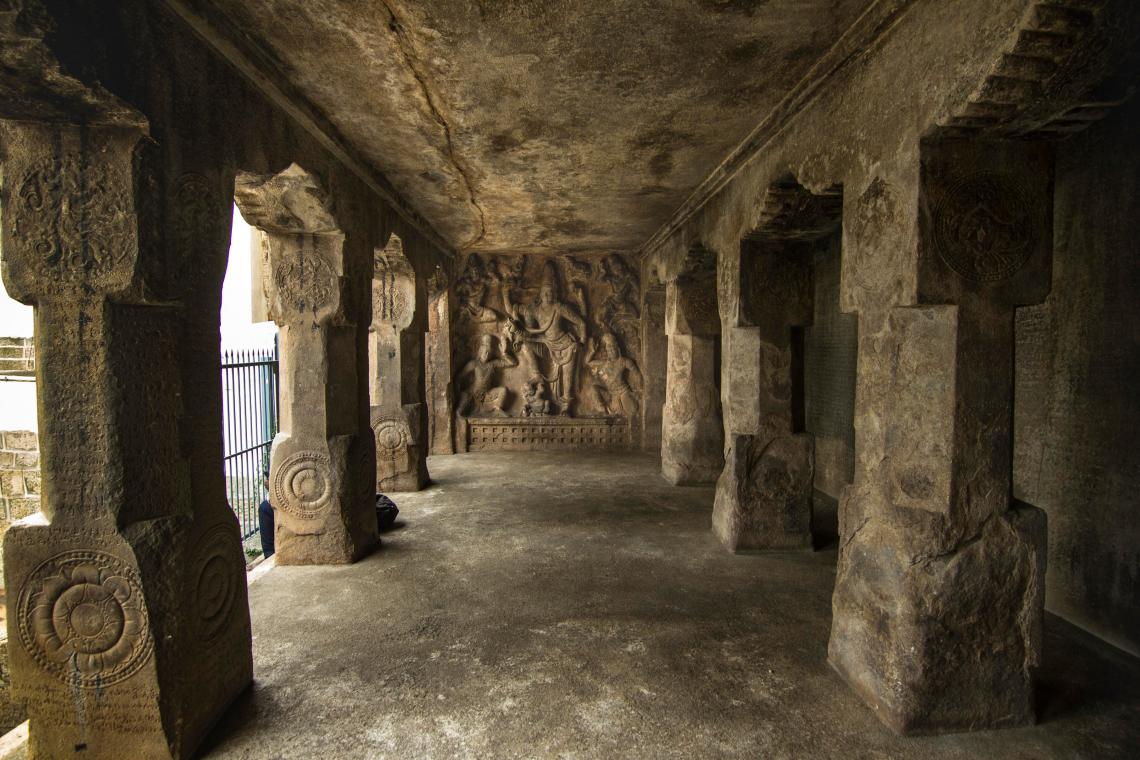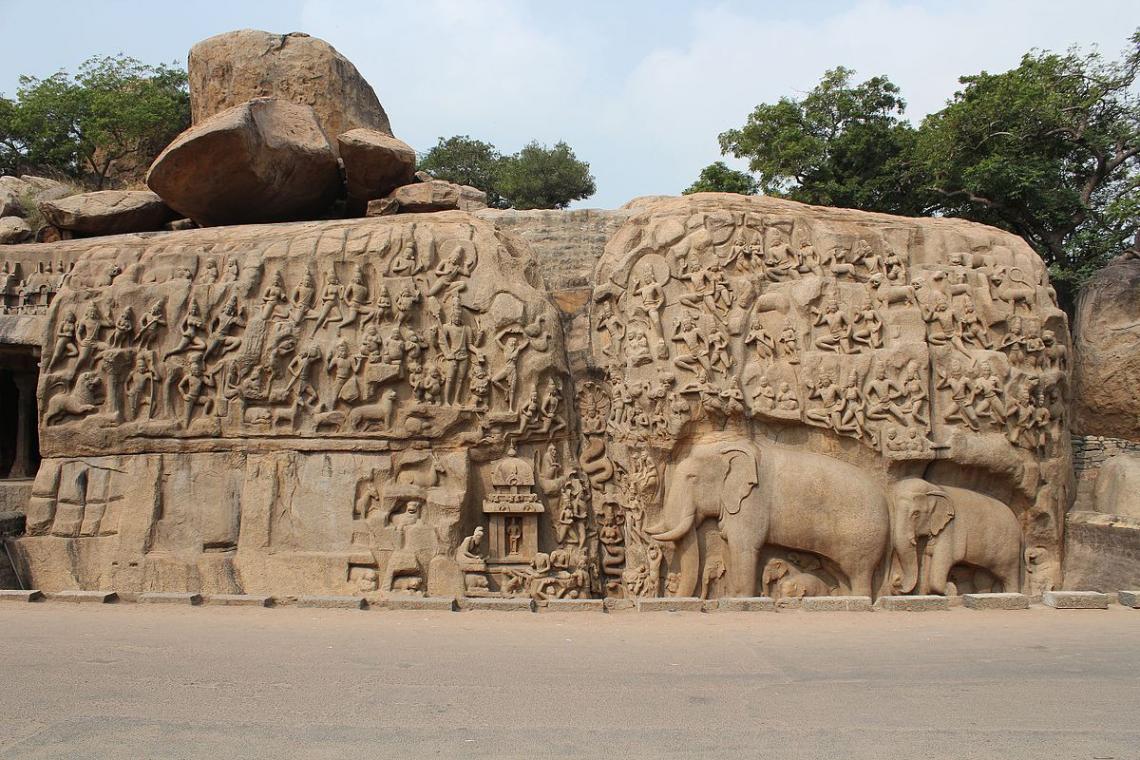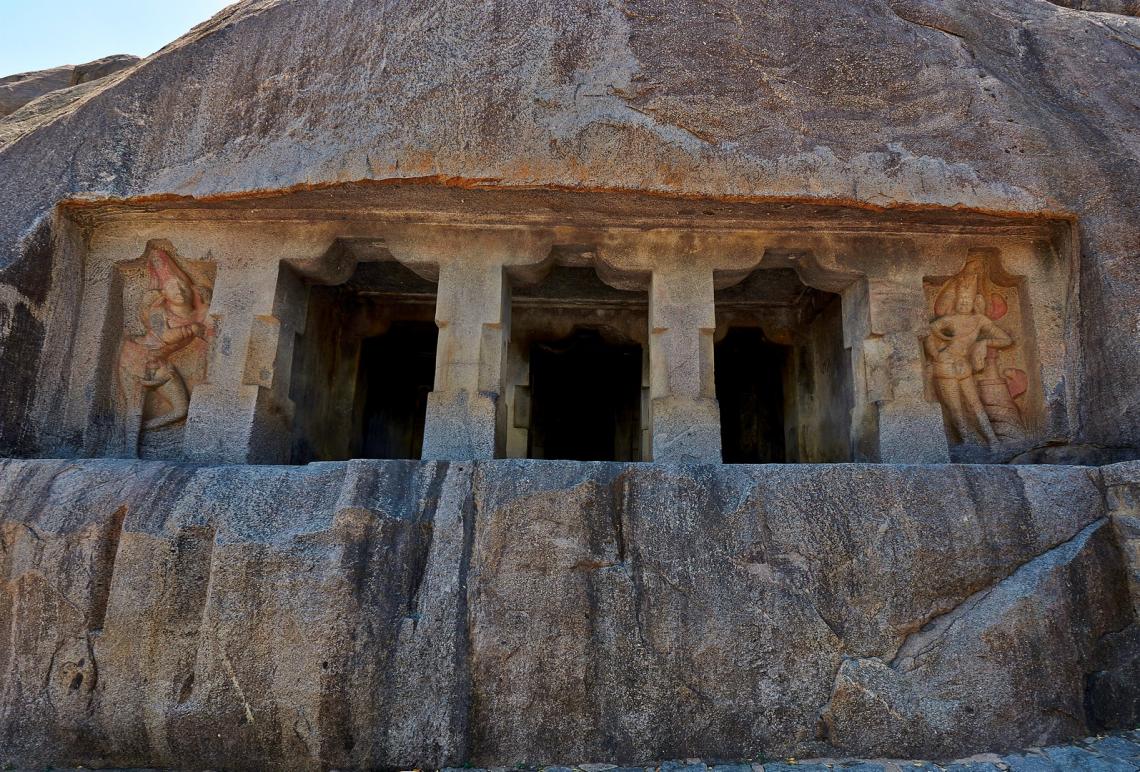Varaha Mandapa Cave, Mahabalipuram, Photographer: Richard Mortel, 7th century, Photographed: 2017.
From the early seventh to the late ninth centuries, members of the Pallava Dynasty were patrons of art and culture. During this period, regions of south peninsular India under Pallava rule — particularly present-day Tamil Nadu, as well as Kerala and parts of the southern Deccan, also known as the Tondaimandalam region — experienced a surge in artistic, intellectual, and cultural activity due to an unprecedented impetus from their rulers. The Pallavas served as feudatories to the Satavahanas in the second century CE, and came into political and cultural prominence after breaking away from Satavahana rule in the latter half of the sixth century CE.
Religious developments such as the bhakti cult spearheaded by the influential poet-saints, Nayanmars and Azhvars, of Shaivite and Vaishnavite faiths respectively invigorated poetic and performative traditions such as music and dance, the latter of which is depicted in the sculptures of several temples. Mahendravarman I was an exponent of music, as noted by rock inscriptions in Kudumiyanmalai. During the era of their patronage, musical instruments such as the yaazhi, mridangam and murasu were introduced into the performance arenas. They were also great patrons of religious and secular learning, and their patronage resulted in the establishment of a number of Brahmanical seminaries or ghatikas and later mathas, which flourished alongside Buddhist and Jain centres of learning. The most prominent and popular of these ghatikas was in Kanchipuram, renowned in India and further afield as a seat of learning. The Kanchipuram ghatika attracted eminent scholars and even rulers, such as Dharmapala, the head of the Nalanda university, and Mayurasarman, the founder of the Kadamba Dynasty. Complementing this upsurge in scholarly advancement was a revival of literary traditions, and innovations in poetry and verse. Outstanding examples of the period are the Sanskrit works Dasakumaracharitra and Kiratarjuniya by court poet Dandin and scholar Bharavi respectively. The Pallava monarchs themselves took a personal interest in the arts and literature, perhaps none more so than Mahendravarman. His contribution to Sanskrit drama — the famous satires Bhagavatajjuka and Mattavilāsa-Prahāsanam have been attributed to him — and to painting, as seen in the early murals at Arivarkoil caves of Sittanavasal. The honorific of Chittirikarapuli (“Tiger among artists”) crystallised in the form of a treatise called Datchina Chithira, are rich tributes to a ruler who was seminal in the artistic development of the Tamil landscape.
Krishna Mandapa Cave, Mahabalipuram, Photographer: Robert D MacDougall, Mid-7th century, Photographed: c. 1960–1987.
The visual culture of the Pallavas was most apparent in their religious edifices with sculpture and painting, which later came into their own, forming a part of this artistic programme. Though the dynasty’s contributions to art and culture were numerous and far-reaching, temple architecture remained the capstone of their achievements. The period during and following the reign of Mahendravarman I is replete with physical and epigraphic evidence of their sponsorship of the arts. There is little evidence of rock-cut architecture prior to this, due perhaps to the impermanent nature of materials used in earlier structures — and also, it is suggested, an aversion to the use of stone for its association with funerary and burial monuments of the megalithic kind. The fact that the Pallavas were early Jain converts to Shaivism, and that they occupied regions of the historic Andhradesam region, has led to a loosely held theory that the early rock-cut caves of the Pallavas developed along the lines of similar caves in Vijayawada (in present-day Kirshna district) and Undavalli (in present-day Guntur district). Buddhist caves of the Satavahanasof Andhra and the Hindu temples of the Early Western Chalukyas, have also been cited as possible stylistic sources for early Pallava architecture.
Pallava architecture has been classified on the basis of the technique and stylistic characteristics. Rock-cut monuments and structural phases constitute the former classification, while under the latter classification, monuments are divided into two distinct phases, and four distinct styles: Phase I of the Mahendra and Mamalla styles (610 – 640 CE; 640 – 670 CE); and Phase II of the Rajasimha and Nandivarman/Aparajita styles (674 – 800 CE; 800 – 900 CE). The monuments of the Pallavas were concentrated within the Tondaimandalam region, and this classification is thus applied mostly to the temples of this region and to a lesser extent to those in the borderlands of the Cholas and Pandyas, who exerted their own influences in these latter constructions.
Lalitankura Cave Temple in Rock Fort, Tiruchirappalli, Photographer: Ramesh M, Early 7th century, Photographed: 2018.
The temples in the Mahendra style are exclusively of the rock-cut type, excavated mostly from outcrops of granitic gneiss that characterised the coastline. The temples consisted of a basic plan of a plain, unornamented pillared hall and a sanctum or garbhagriha, facing east or west or as the rock overstructure permitted. These first temple types saw the introduction of the apsidal garbhagriha, and carved toranas above doorways. Entrance guardians or dvarapalas depicted in their frontal aspect (resting one hand on a club and the other on the head in a gesture of deference). The pillars of the façade have a bevelled square (or octagonal-sectioned) shaft between two cuboidal portions and a simple bracket capital or corbel. The architraves feature early forms of barrel-vaulted roof or shala decorations, as well as the horseshoe-shaped kudus or faux dormer windows. The relief of most Pallava sculptures tended to be shallower than in the Deccan because of that hardness of the stone which has kept ornament to a minimum. Some notable examples of caves temples of this period are those at Mamallapuram, Mandagapattu and Mahendravadi, as well as the Lalitankuresvara temple at the base of Rockfort in Tiruchirapalli also in Tamil Nadu.
The Mamalla style of temples are of the excavated and monolithic free-standing types. Most shrines were dedicated to Shiva–Parvathi, while some were devoted to Vishnu. During this period, Somaskanda shrines became popular, introducing a feature previously unseen in the garbhagriha of Brahmanical temples: a relief panel (of Somaskanda) in the rear or west wall and a linga of imported black basalt (not granite) with eight/sixteen facets. Apart from this obvious addition, this stylistic period is marked by variations in certain architectural features and elements. For instance, the octagonal pillars acquired a seated lion base and cushion capital; the brackets took on an ogee curve; the cornice and plinth mouldings were decorated with kudus and a hamsa friezes; sculptural panels began to adorn the walls of the pillared halls. The structural monolithic temples, as in the Pancha Rathas, have much the same plan with some elaborations introduced. They are particularly interesting in their architectural reproduction of elements such as lintels, brackets, rafters and crossbeams, among other such, that characterised the timber constructions that were also prevalent during the period. There was a concerted sculptural programme that was introduced along with the ornamental elements such as the kapotas and kudus, besides the now recurring Somaskanda scheme in the apsidal garbhagrihas. Most noteworthy, during this stylistic period, especially in the Mamallapuram site was the presence of large bas-relief sculptural scenes and narratives from Vaishnavite and Shaivite mythology on rocky outcrops and boulders, different in content and compositions from those in the temples themselves. A prime example of this is the Arjuna’s Penance relief in basaltic rock, rendered on a rock gallery in various stages of completion, suggesting the existence of a workshop of sorts. Interestingly, some of Mamalla cave temples also featured attributive narrative sculptures of Kings and their queen-consorts that complemented the inscriptions that had by now become a staple of Pallava monuments. The Lower Cave Temple near the entrance of the Rockfort complex is also a lesser known but important monument attesting to the Mamalla style.
Arjuna's Penance, Mahabalipuram, Photographer: Arian Zwegers, Mid-7th century, Photographed: 2013.
The reign of Rajasimha (Narasimhavarman II) saw the centre of architectural activity shift from Mahabalipuram to Kanchipuram, with the exception of the Shore Temple. This period witnessed the development of structural temple architecture that used sandstone blocks — and granite in the basement as a structural tie — and were therefore larger and grander in their scope. Having been freed of the constraints of the material and the site, the sculptural and architectural details grew more numerous, profuse and intricate and innovations were made in the kutina style superstructure or vimana that were now covered with plaster or stucco, as well as gopurams of larger stature and greater elaboration. The pillars and pilasters all featured lion bases of the simhapada or vyalapada variety, and quadripartite basement plinths with corresponding mouldings and friezes. The main shrine consisted of east-facing square garbhagriha, all of the Somaskanda scheme, surrounded by a circumambulatory pathway, with the addition of three or more attendant shrines to the exterior of the superstructure. The mukhamandapa, fronting the main shrine and pilastered and carved enclosure walls also made their appearance during this time. The architectural integrity that was maintained, despite the tendency for dense and exuberant ornamentation, perhaps by the application of design principles, is a credit to both the sponsors and the architects of the time. The crowning glory of the Rajasimha style is the Kailasanathar temple in Kanchipuram, which has the distinction of representing the full complement of principal legends of Shaivite mythology.
The final phase of temple-building adopted the stylistic standards of its ruler Nandivarman Pallavamalla and his son Aparajita. It marked a critical juncture in its pronounced shift away from the distinctively Pallava style of architecture to a more hybrid style that reflected increasing political and cultural sway of the Cholas in the Tamil regions. The linga was round in profile and shorter, the kapota ornaments and cornice ornaments such as the kudus and kutas, began to take on a different shape and the lion bases of pillars were completely supplanted. The somaskanda scheme began to be slowly eschewed, with images in high relief or even in the round, featuring in niches on the external walls of the garbhagriha. The dvarapalas flanking the doorway, which were human-like in the earlier phases, were now depicted with four arms. The upper portions of the temples were of brick and mortar construction with plaster or stucco ornamentation. Vishnu temples began to come into prominence and a notable example of one such is the Sundaravarada Perumal temple in Uthiramerur. The vimana of this stone temple, constructed in the increasingly prevalent three-shrine formula — in which Vishnu shrines were present at all three levels of the cella superstructure and the sub-shrines —was made of stucco and wood and had an elongate octagonal or apsidal shikhara. Other examples of the now smaller temples are Marangesvara, Muktesvara of Kanchipuram and the Vadamallisvara temple at Oragadam.
Mandagapattu Cave Temple, Photographer: RK Lakshmi, Early 7th century; Photographed: 2014.
Painting, although considered an extension of the thriving culture of temple art, was just as important as a medium of religious (and secular) expression and an index of cultural activity during the Pallava reign. Some of the most important paintings and murals, the tradition of which began during Mahendravarman’s reign, were done during the Rajasimha and Nandivarman periods, particularly between the seventh and ninth centuries CE. At the Kailasanathar temple, traces of paint are visible in the devakulika images in the alcoves lining the inner walls. It is believed that the pradakshina patha was once richly decorated with paintings of the Somaskanda family, in an allusion to the royal family, but of which only traces remain. The Vaikuntha Perumal temple likewise has traces of paint, though almost no remaining painting, under the eaves and in the recesses of the vimana. Studies and reconstructions have revealed the murals to have been in the Ajanta style and using a similar technique of dry-fresco technique.
Although the Pallavas owed some of their important architectural contributions such as the apsidal shrine and mural traditions to the Chalukyas and Kadambas, they showed remarkable ingenuity in adapting and building upon these bequests to create an architectural idiom, which in turn was to serve as a template for the Dravida temples of the Cholas, Pandyas, Chalukyas and Kakatiyas.
This article first appeared in the MAP Academy Encyclopedia of Art.
The MAP Academy is a non-profit online platform consisting of an Encyclopedia of Art, Courses and Stories, that encourages knowledge building and engagement with the visual arts and histories of South Asia. Our team of researchers, editors, writers and creatives are united by a shared goal of creating more equitable resources for the study of art histories from the region.


